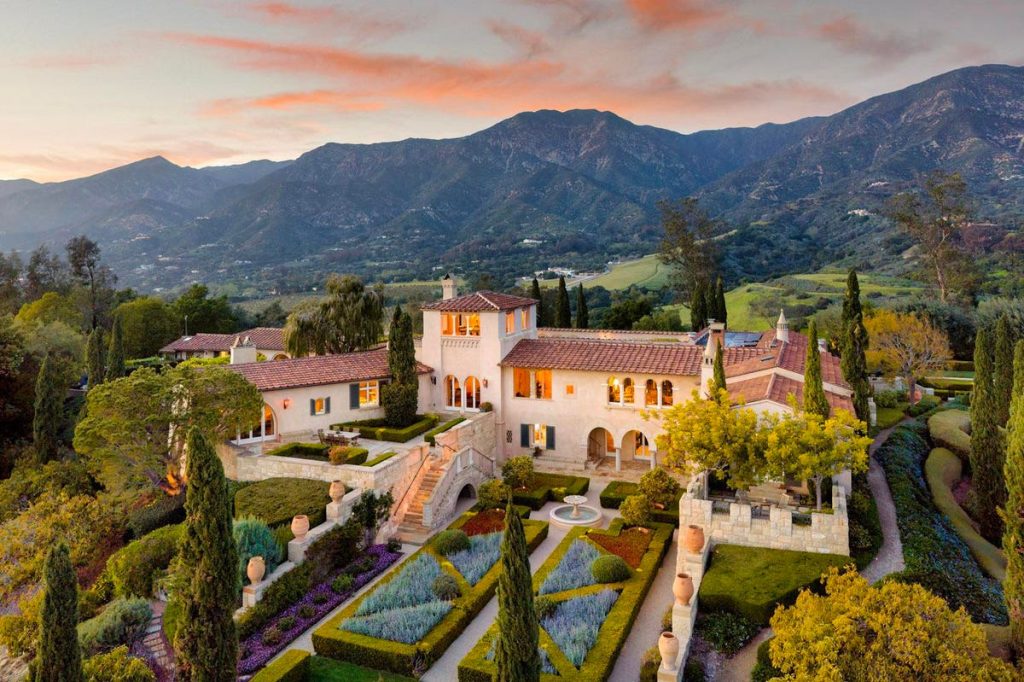One could easily mistake this Mediterranean villa for a grand property set along the Italian Riviera: Sea air, towering cypress and a driveway lined with olive trees.
Yet the location is not coastal Liguria but Montecito, an affluent community in Southern California known as the American Riviera. Enjoying panoramic vistas of the ocean and sheltering mountains, the nearly 22-acre estate is surrounded by colorful formal gardens that give way to an avocado orchard.
Villa Di Serenita has taken classic Umbrian-inspired architecture and adapted the structure and systems to suit the California lifestyle. Designed by Michael DeRose and built by Michael Noonan Construction, a timeless ambiance has been created through the use of arches, groin-vaulted ceilings and intricate stone and marble work. Functionally, the residence includes such modern luxury must-have items as a wine cellar, smart home system, elevator and electric vehicle charger.
A stone motor court with a fountain sits at the entrance to a partially walled courtyard embellished with sandstone columns, hedges and plantings. Beyond the front door entry is an ornate main hallway with high ceilings and a loggia with arched windows taking in whitewater views.
The main floor living spaces open to stone terraces. A vaulted beamed ceiling and Italian marble fireplace adorn the living room. Another marble fireplace sits in the formal dining room, which has a groin-vaulted ceiling and arched French doors that open to a dining terrace. Nearby is a roomy center island kitchen and charming family room.
A library, media room, dual offices and a lookout tower are among other living spaces. Interior details include walnut beams, Venetian plaster walls and Italian marble and walnut floors.
The main level primary suite has an intricate coffered ceiling, marble fireplace, dual closets and private terrace.
Four of the five bedrooms are in the 7,112-square-foot main house along with four full bathrooms and a powder room. The 1,005-square-foot guesthouse features a living and music room, kitchenette, one bedroom and two full bathrooms.
A swimming pool with a stone terrace completes the grounds.
The Riskin Partners Estate Group of Village Properties is representing 550 Freehaven Drive, which is priced at US $21.75 million.
MORE FROM FORBES GLOBAL PROPERTIES
Read the full article here



