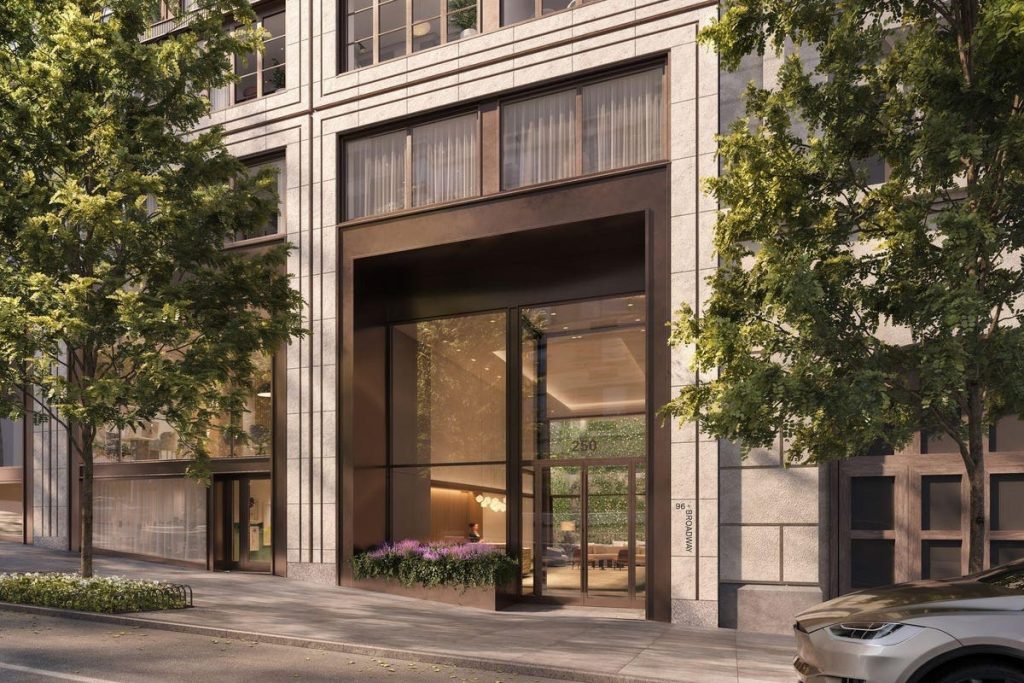For many the number one driver in selecting a residence is the desire to reside within one of New York City’s most charming, upscale and historic neighborhoods. An extra bounty of exclusivity is conferred upon those New Yorkers who select residential buildings directly influenced by the city streets and structures around them.
Passionate architects and designers of recent years have added to New York City streets an array of properties that reflect the streetscapes right outside their doors. Whether the buildings showcase the trademark limestone of the Upper West Side, the brick and concrete characteristic of Brooklyn’s DUMBO or the European-influenced charms of Gramercy, these are properties that fit their Gotham environs so well, they’ve become extensions of the enclaves encircling them.
96+Broadway
Bearing an address at 250 West 96th Street, 96+Broadway is an Upper West Side luxury condominium property developed by JVP Management and designed by Danish designer Thomas Juul-Hansen.
Within the 23-story building is an eclectic array of 131 residences, with the floor plans extending from one to five-bedroom configurations.
“By blending classical architectural elements, from the elegant setback to the Bavarian limestone façade with bronze trim, every aspect of the building was designed to convey the sense of grandeur and sophistication synonymous with the neighborhood’s architectural heritage,” says JVP Management Partner Van Nguyen.
Front & York
Architect Morris Adjmi designed this pair of 21-story residential towers in Brooklyn’s DUMBO enclave. The structure’s intricate hand-crafted façade is composed of 1.2 million Glen-Gery bricks of a unique color echoing the surrounding streets’ hues.
“Our objective for Front & York was to adapt DUMBO’s historic warehouse aesthetic at a grand scale with contemporary references to the neighborhood’s most iconic elements,” Adjmi says.
“To recall the nearby Manhattan Bridge, storefronts are framed with a highly customized system of blue steel arches. Above, custom grey engobe brick draws reference to the neighborhood’s quintessential Belgian-block streets.”
222 E. Broadway
The tableau surrounding the corner of the Lower East Side’s East Broadway and Clinton Street influenced the design of this new ground-up, 28-story luxury tower and renovated 11-story landmarked loft building.
SLICE Architects and S4 Architecture pictured the development as a “vertical village” offering an array of fenestration and massing that differentiates the property from surrounding newer developments. At the same time, 222 E. Broadway complements the nearby streetscape, dotted with some of Manhattan’s most desirable establishments and legendary cultural institutions.
250 E. 21st Street
Though boutique in size, this entirely new 13-story, 54-residence structure is endowed with style. Situated at 21st Street and 2nd Avenue in Gramercy, the Issac & Stern Architects building boasts design galvanized by the European influence of nearby Gramercy Park and the historic richness of the Gramercy enclave as a whole.
“The developers of 250 East 21st Street were able to capture the European charm of Gramercy Park in this eye-catching building,” says John Gomes of the Eklund | Gomes team at Douglas Elliman. “(Its) architecture was directly inspired by a trip Fredrik Eklund and I took to Paris. Following our trip, we met with Issac & Stern Architects to mirror these beautiful Parisian buildings that are all over the city, which you rarely find in Manhattan. The result is a building unique in character with Juliette balconies, impressive pre-war architecture and sleek modern interiors.”
109 E. 79th
The heart and soul of the Upper East Side is captured in this condominium property designed by Steven Harris Architects and Rees Roberts + Partners. Striking volumes and impeccable detailing are hallmarks of the building, which stands steps off Park Avenue and is encircled by the city’s most time-honored and fabled pre-war addresses. The blend of aesthetics and layering is inspired by design movements ranging from Art Deco to Bauhaus, Midcentury modern and international style.
547 West 47th Street
Manhattan’s West Side is the setting for this move-in-ready, 219-unit luxury condominium bearing an address on 47th Street between 10th and 11th Avenues.
Floor plans extend from studio to two-bedroom in a project that represents the initial New York City design foray for internationally recognized Dutch architectural firm Concrete. “With its contrasting design, the façade honors the dynamic energy of Hell’s Kitchen today, while paying homage to the neighborhood’s rich industrial heritage,” says Scott Shnay, a principal at real estate development joint venture CBSK Ironstate. “The brickwork base references the classic factory lofts that once defined the area, and the upper levels of sleek, cantilevering glass boxes take inspiration from Manhattan’s Machine Age skyscrapers.”
Read the full article here



